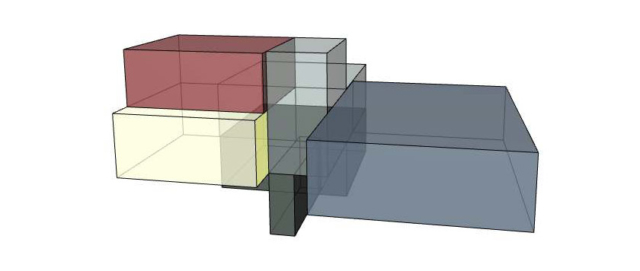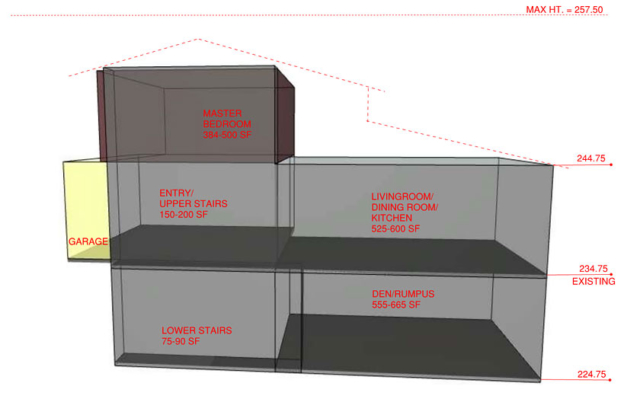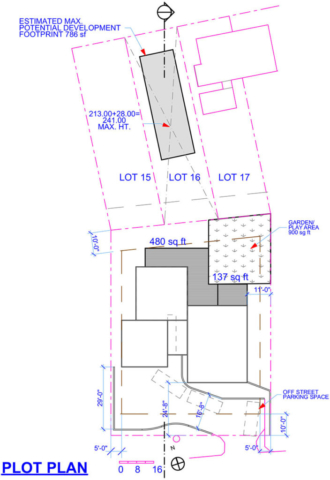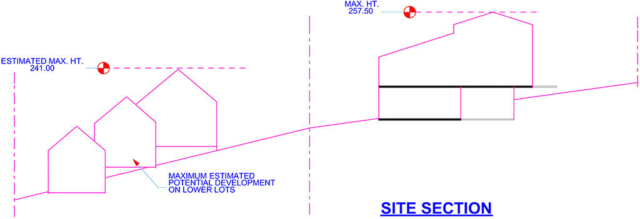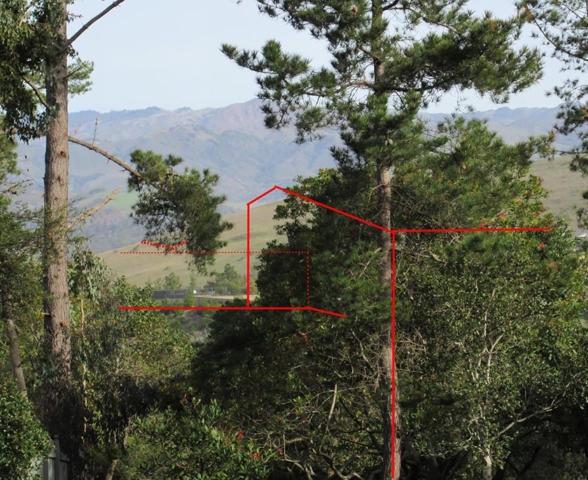Cambria Residence Pre-Design
The Pre-Design Project
Our clients were interested in an extensive two-story addition to a modest home located on a view lot in the Lodge Hill area of Cambria. A preliminary design was developed that considered the clients’ needs and the relationships between the various spaces. We performed an analysis of the future development potential of the adjacent downslope lot to better understand the impact on views from the proposed addition.
SERVICES
- Analysis and interpretation of zoning regulations
- Determination of project space requirements and target size
- Visual impact analysis
- Exploration of spatial relationships
- Estimation of time frames for the entire process
Click on any of the following thumbnails for full-size photos. You can navigate through the slides by clicking on the right and left-hand arrows on the photo or using the < and > keys on your keyboard.
The Pre-Design Project
Our clients were interested in an extensive two-story addition to a modest home located on a view lot in the Lodge Hill area of Cambria. A preliminary design was developed that considered the clients’ needs and the relationships between the various spaces. We performed an analysis of the future development potential of the adjacent downslope lot to better understand the impact on views from the proposed addition.
SERVICES
- Analysis and interpretation of zoning regulations
- Determination of project space requirements and target size
- Visual impact analysis
- Exploration of spatial relationships
- Estimation of time frames for the entire process
Click on any of the following thumbnails for full-size photos. You can navigate through the slides by clicking on the right and left-hand arrows on the photo or using the < and > keys on your keyboard.

