The level and quality of the finish is precise with tight, demanding tolerances required from start to finish. Finish details include cedar rain screen siding with true masonry ashlar stone construction, and flush style window bands with stainless steel flashings and caps to add to the clean, cutting-edge look of the design. All the flashings were fitted and welded in place by Jonathan Beller.
Inside finish details include extensive soffits with concealed light bands. A retractable ceiling converts at the touch of a button from an open library space to a private guest room. All lighting is highly efficient and controlled by a lighting control system that allows lighting scenes to be set at the touch of a button.
Click on any of the following thumbnails for full-size photos. You can navigate through the slides by clicking on the right and left-hand arrows on the photo or using the < and > keys on your keyboard.

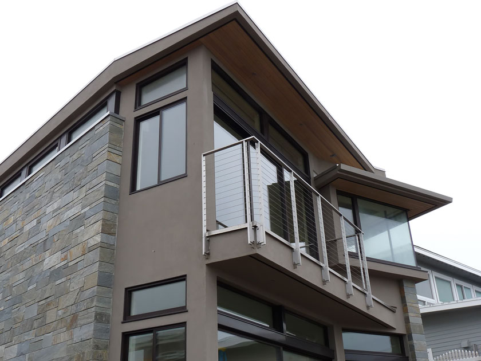

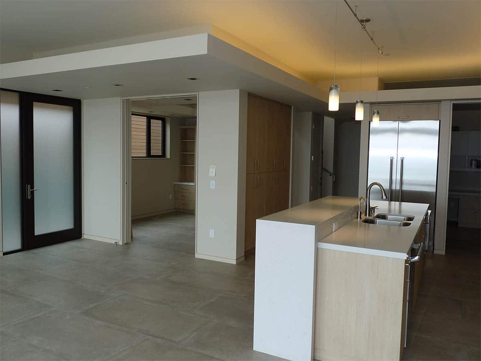
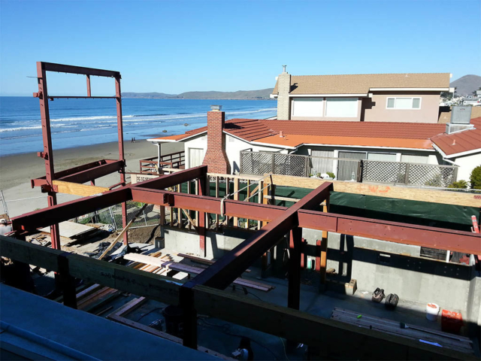
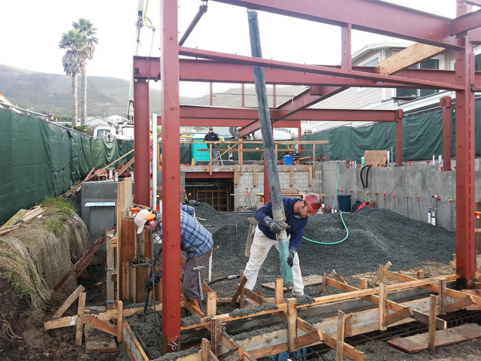
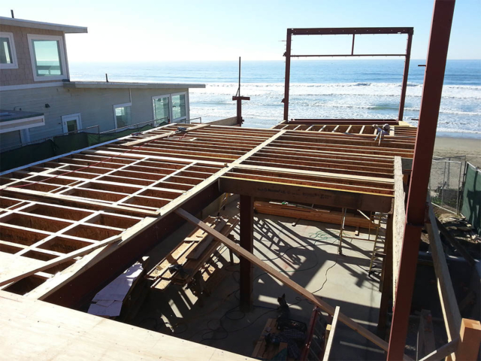
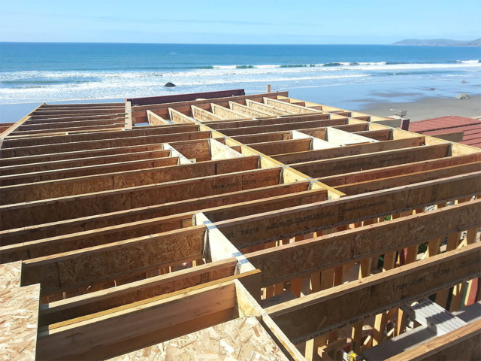
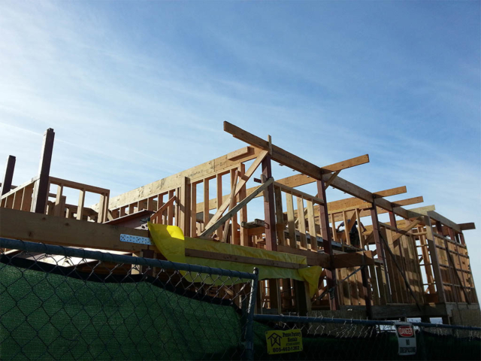
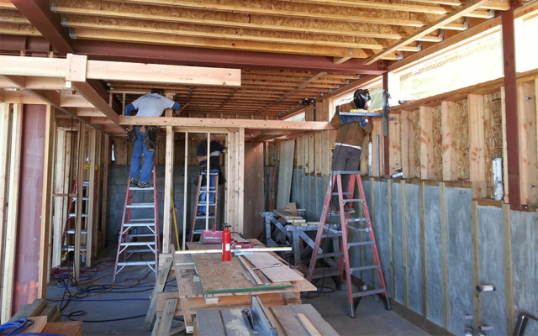
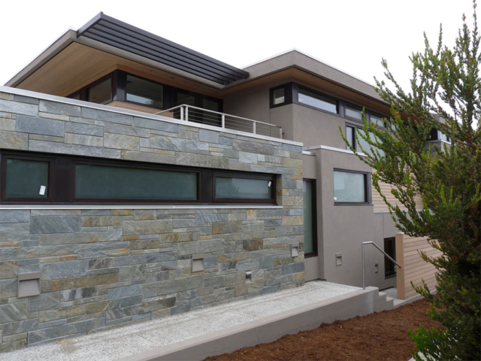
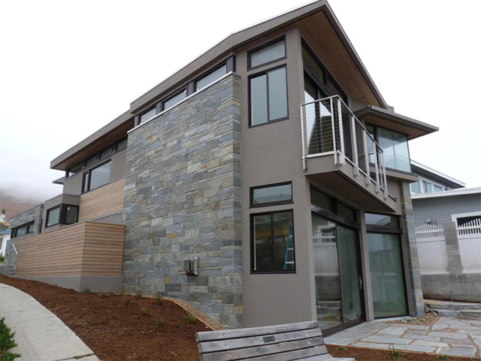
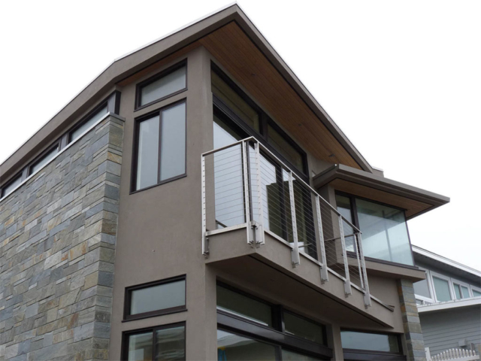
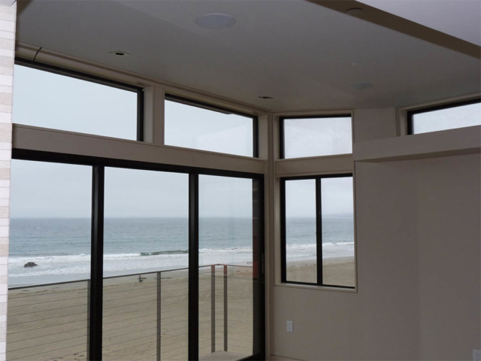
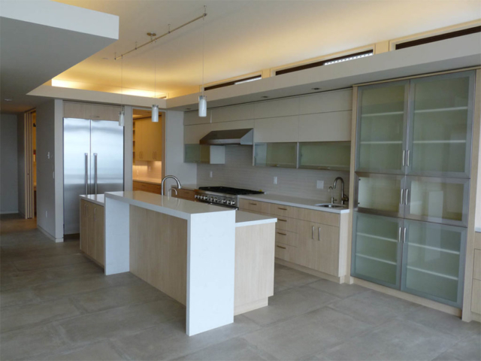
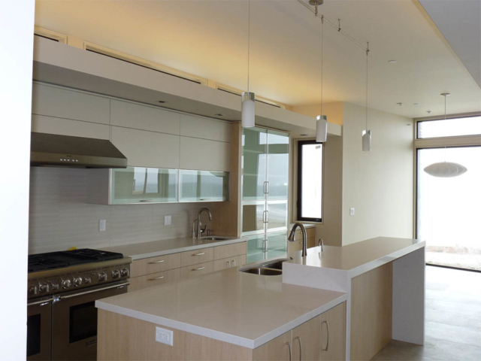
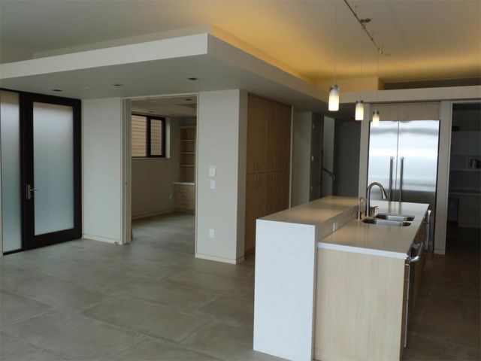
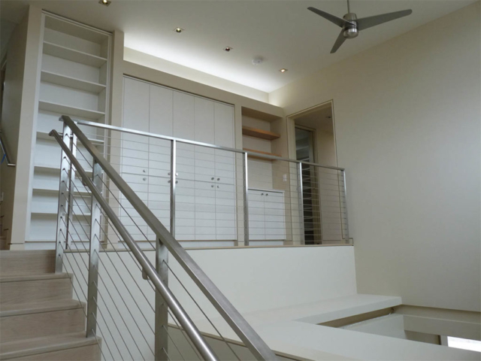
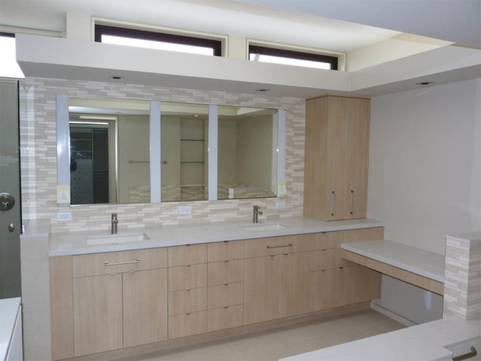
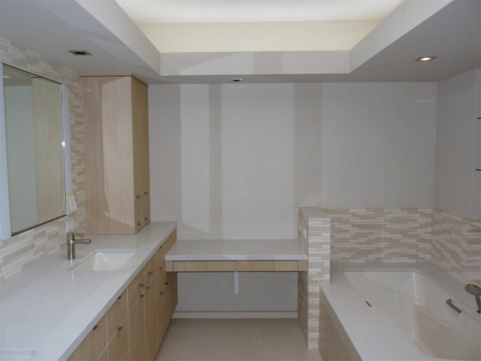
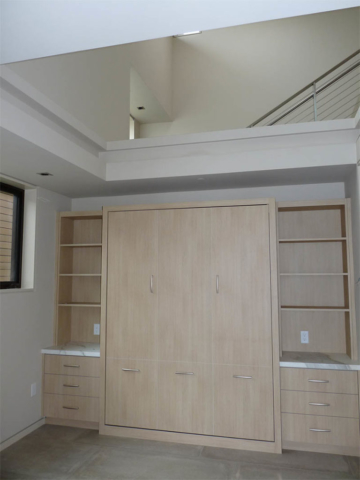
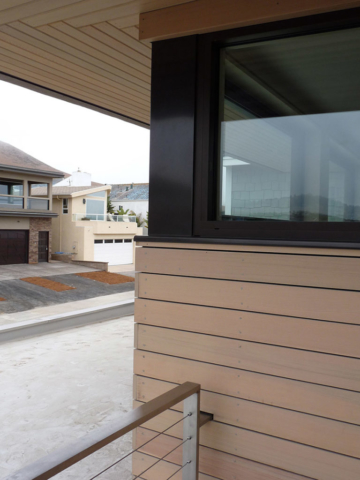
0 Comments